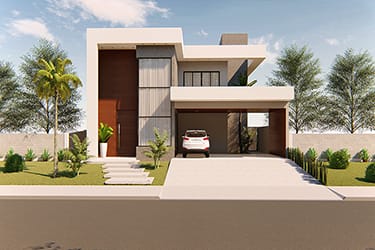SELECTED PROJECT

Townhouse with 4 suites with pool and deck
Project code: 166B
A townhouse with an exuberant facade, this project has a modern and direct air, elaborated with straight lines and elegant design. The facade has wooden details that make up with the burnt cement. A balcony completes the look, above the garage that holds 2 vehicles. Inside, the project leaves nothing to be desired: very spacious and wide, the social area has a living room, kitchen and dining room, as well as an office and TV room, separating the environments well. The highlight is even for the leisure area of the house. Very well distributed, space is not lacking here: The gourmet area has a barbecue, table for meals and a space for TV and armchairs, to bring people together in a calmer event. The pool and deck complete the space perfectly, together with a green area that harmonizes this environment. The intimate environments are on the upper floor, great for separating the social area from the intimate area. The upper floor has 4 suites, one of which is Master, this house has everything to suit all types of residents.
 >
>

Performing payment via PayPal...
Ready! We will soon send your project via email. Any questions please contact us.


