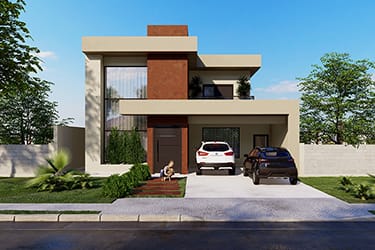SELECTED PROJECT

Floor plan with high ceilings
Project code: 172A
A project designed especially for comfort, space and modernity. It is a compilation of elegance with a high standard, its facade with colors of earthy tones, brings a feeling of warmth. Designed for a land 12 meters wide by 25 meters long, this house is an elegant townhouse. With 3 bedrooms and a master suite, it has a space for 2 (two) cars and an indentation area. On the ground floor, are located the living room, kitchen, toilet, bedroom, bathroom, gourmet area and swimming pool. Its living room has a high ceiling, the height meets that of the ceiling of the rooms on the upper floor. On the upper floor, there are the bedrooms and the suite, giving privacy to the residents.
 >
>

Performing payment via PayPal...
Ready! We will soon send your project via email. Any questions please contact us.


