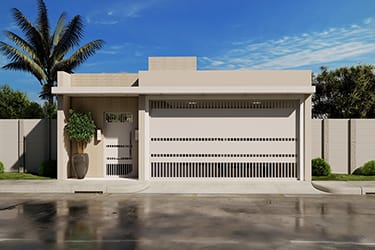SELECTED PROJECT

Ground floor house with 3 bedrooms
Project code: 174A
A perfect project for those looking for a medium-sized house, with very spacious and cozy environments. Our team developed this project thinking about an 8x20 plot, focusing on the efficient distribution of the rooms, favoring the intimate area, giving more privacy to the house's residents. One of the highlights is the light area, which you can adapt in various environments, such as a space for pets, a reading corner, a garden or even a vegetable garden. It also has 3 bedrooms - one of which is a suite, a gourmet kitchen, which serves both for everyday and leisurely weekends with family and friends, a TV room integrated with the dining room, and 2-car garage, we made the most of the available spaces to create this project, combining comfort and design.
 >
>

Performing payment via PayPal...
Ready! We will soon send your project via email. Any questions please contact us.


