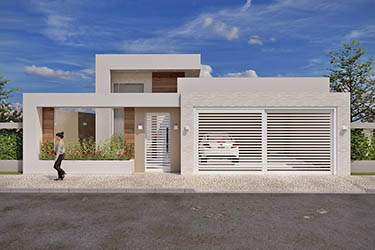Terms and Conditions:
1. The deadline to send the product is up to 10 days after the payment confirmation, check the availability and delivery time individually in the purchase. All products are digital and only sent by email.
2. You are making an international purchase through the PayPal payment system. All the laws and technical standards that they meet, as well as the origin of the invoice, are from Brazil.
3. It is necessary an engineer or architect to adapt the project to the demands of your city or country. This professional must also be responsible for the technical design and construction.
4. Our projects are not authorized to resell, if the proposal is marketed by third parties it can be judged under penalty of the applicable law.
5. It is allowed to hire a professional to make changes in the project after the purchase. The company does not undertake to carry out those changes required by the customer, unless previously negotiated commercially.
6. The act of buying the project does not entitle to changes in the plant or the facade of the company. If you want this service will be charged separately.
7. For each project acquired, only one of performing a task, that is, not allowed from a project that will be built on a building.


