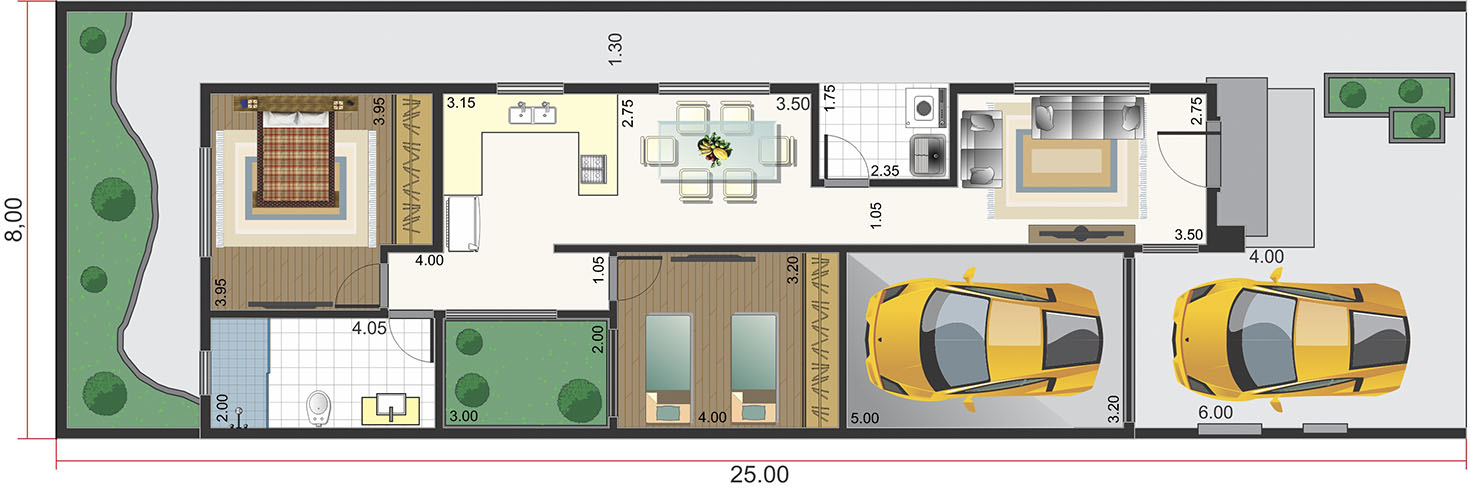
With a minimalist style, this beautiful residence is sure to make people contemplate your home as something different, we have this project as protagonist of a style that has grown every day, besides its beauty, we have elaborate environments for comfort and intimacy even when receiving guests, its environments integrate the public area of the house with an intimate corridor of circulation to the rooms with lighting guaranteed by an area of light .

| Included items |
| Click the items below to see an example: |
 Low Floor Low Floor see example see example |
 Cover Plan Cover Plan see example see example |
 Humanized Plan Humanized Plan see example see example |
 Table Summary of Frames Table Summary of Frames see example see example |
 Example Project in AutoCAD (allows changes) Example Project in AutoCAD (allows changes) see example see example |
 Facade Elevations Facade Elevations see example see example |
 Internal Cuts Internal Cuts see example see example |
 3D Facade Images 3D Facade Images see example see example |
 Foundation Plan Foundation Plan see example see example |
 BUY PROJECT READY
|
| Building area | 114 square meters |
| Width of the house | 6,50 metros |
| Length of the house | 16,90 meters |
| Width of terrain | 8 meters or greater |
| Length of terrain | 25 meters or greater |
| Bedrooms | 2 |
| Suites | 0 |
| Bathrooms | 1 |
| Garage | 2 vacancies |
| Frontal Retreat | 4 meters |
| Left indent | 0 meters |
| Right indent | 1,5 meters |