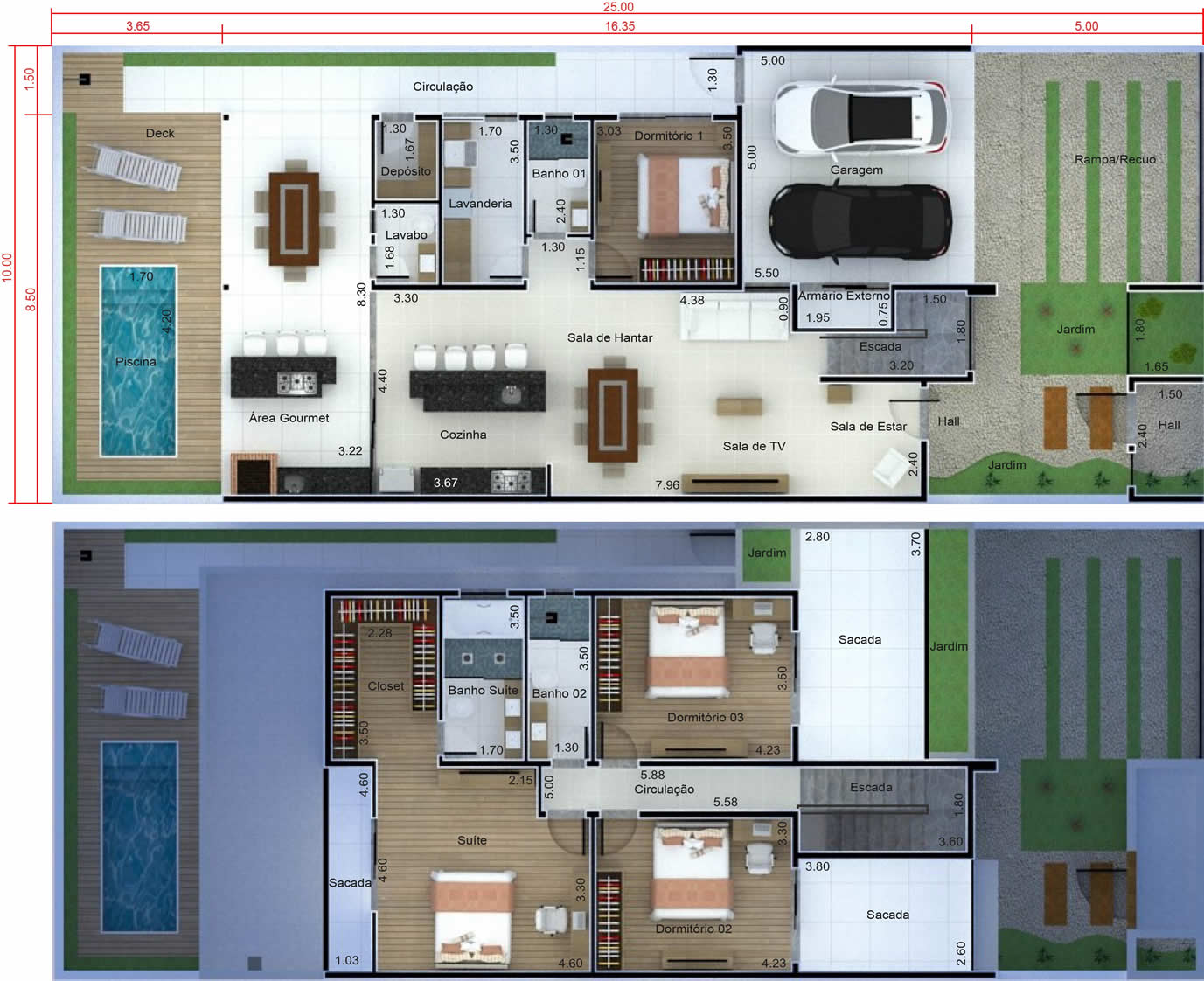
This is a great option for a condominium, but we also have the gate and wall version for you that you want to build in a neighborhood. Beyond the modern and imposing facade, you will love the inner part of this home. In the ground floor the social environments are integrated optimizing the spaces, highlighting the room in the lower floor for those who want to avoid the stairs. Already in the superior we have 3 rooms, one of them being a suite with closet.

| Included items |
| Click the items below to see an example: |
 Low Floor Low Floor see example see example |
 Cover Plan Cover Plan see example see example |
 Humanized Plan Humanized Plan see example see example |
 Table Summary of Frames Table Summary of Frames see example see example |
 Example Project in AutoCAD (allows changes) Example Project in AutoCAD (allows changes) see example see example |
 Facade Elevations Facade Elevations see example see example |
 Internal Cuts Internal Cuts see example see example |
 3D Facade Images 3D Facade Images see example see example |
 Foundation Plan Foundation Plan see example see example |
 BUY PROJECT READY
|
| Building area | 259 square meters |
| Width of the house | 8,50 metros |
| Length of the house | 16,35 meters |
| Width of terrain | 10 meters or greater |
| Length of terrain | 25 meters or greater |
| Bedrooms | 4 |
| Suites | 1 |
| Bathrooms | 4 |
| Garage | 2 vacancies |
| Frontal Retreat | 5 meters |
| Background recoil | 3,65 meters |
| Left indent | 0 meters |
| Right indent | 1,50 meters |