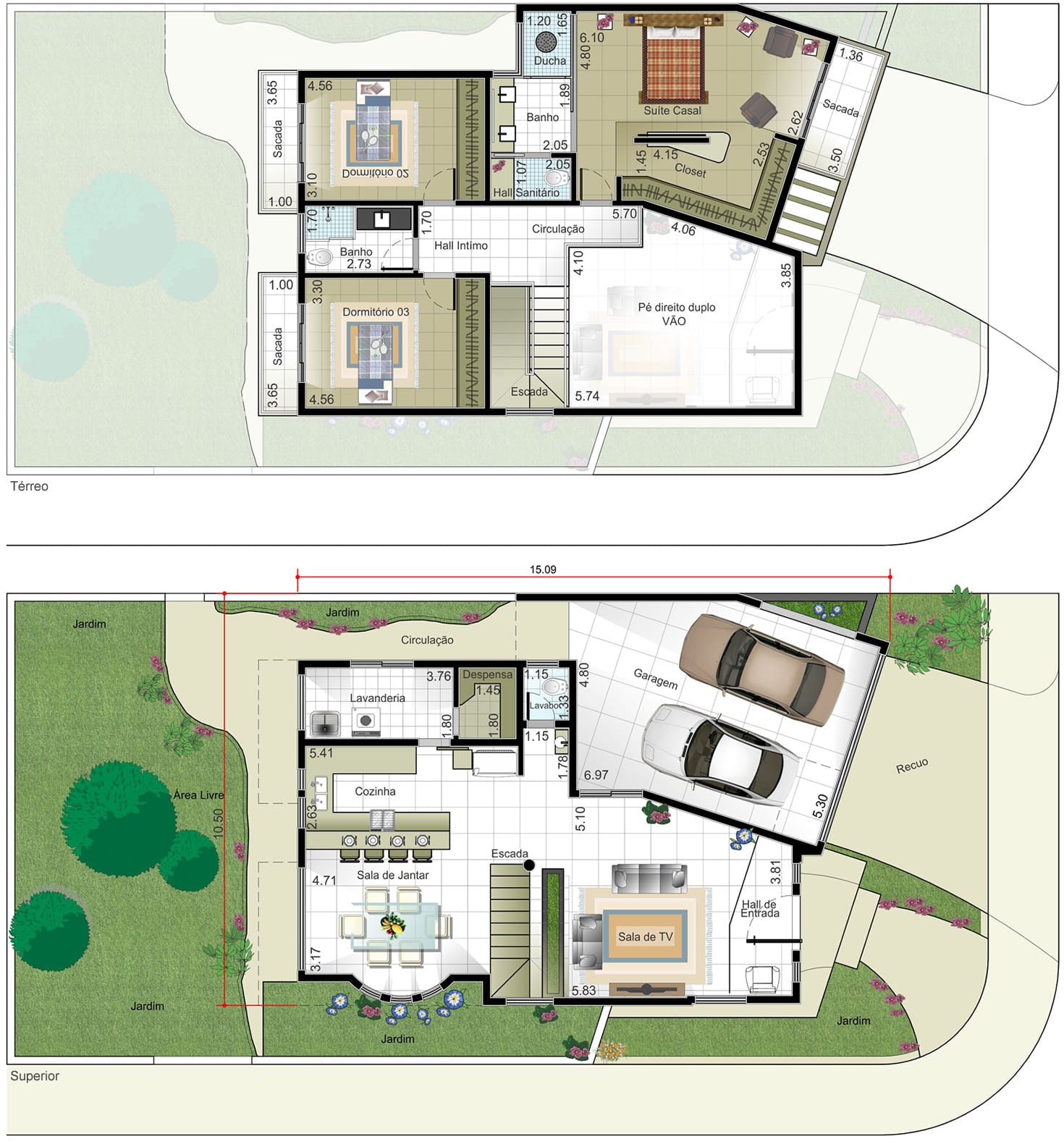
This project defines a modern plant fully integrated into a neoclassical building. Its imposing facade composed of columns and porches define this proposal well, its surrounding vegetation leaves a harmonious tone, always pressing a vertical view. Analyzing your plan, we see an excellent distribution of spaces, preserving the intimacy of the dormitory. In the main hall where we have a TV room, the right foot is double, bringing a grandeur to the building already at the entrance.

| Included items |
| Click the items below to see an example: |
 Low Floor Low Floor see example see example |
 Cover Plan Cover Plan see example see example |
 Humanized Plan Humanized Plan see example see example |
 Table Summary of Frames Table Summary of Frames see example see example |
 Example Project in AutoCAD (allows changes) Example Project in AutoCAD (allows changes) see example see example |
 Facade Elevations Facade Elevations see example see example |
 Internal Cuts Internal Cuts see example see example |
 3D Facade Images 3D Facade Images see example see example |
 Foundation Plan Foundation Plan see example see example |
 BUY PROJECT READY
|
| Building area | 198 square meters |
| Width of the house | 10,50 metros |
| Length of the house | 15,09 meters |
| Width of terrain | 12 meters or greater |
| Length of terrain | 25 meters or greater |
| Bedrooms | 3 |
| Suites | 1 |
| Bathrooms | 3 |
| Garage | 2 vacancies |
| Frontal Retreat | 5 meters |
| Background recoil | 7,50 meters |
| Left indent | 1,50 meters |
| Right indent | 0 meters |