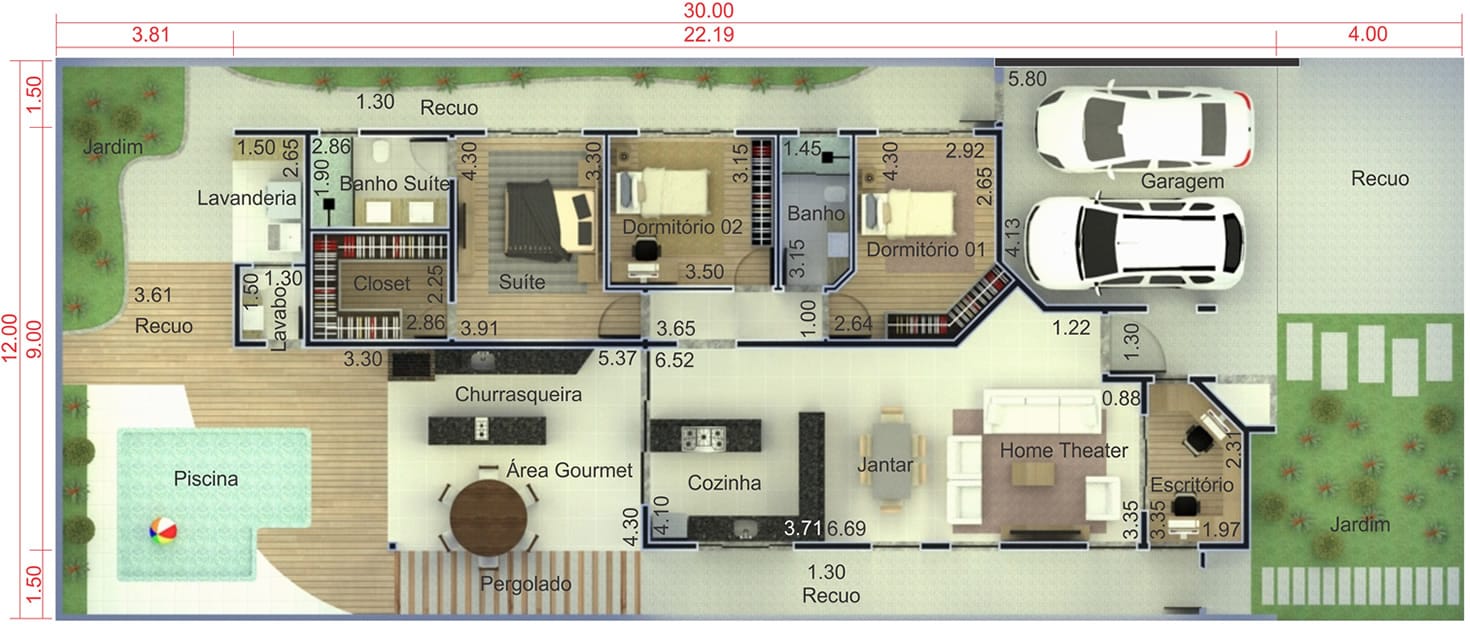
A single-storey residence project, designed for a family that likes to enjoy leisure time in their own residence, bring friends home and enjoy a comfortable play area. This house allows guests to receive without losing the intimacy of their home, the plan was designed so that the dorms have an exclusive intimacy for the owners, a private corridor of access to the bedrooms and bathroom. The idea of the project is the design of the plant dividing the center, bringing much quality in the spaces and integrating the social environments.

| Included items |
| Click the items below to see an example: |
 Low Floor Low Floor see example see example |
 Cover Plan Cover Plan see example see example |
 Humanized Plan Humanized Plan see example see example |
 Table Summary of Frames Table Summary of Frames see example see example |
 Example Project in AutoCAD (allows changes) Example Project in AutoCAD (allows changes) see example see example |
 Facade Elevations Facade Elevations see example see example |
 Internal Cuts Internal Cuts see example see example |
 3D Facade Images 3D Facade Images see example see example |
 Foundation Plan Foundation Plan see example see example |
 BUY PROJECT READY
|
| Building area | 189 square meters |
| Width of the house | 9 metros |
| Length of the house | 20,27 meters |
| Width of terrain | 12 meters or greater |
| Length of terrain | 30 meters or greater |
| Bedrooms | 3 |
| Suites | 1 |
| Bathrooms | 3 |
| Garage | 2 vacancies |
| Frontal Retreat | 4 meters |
| Background recoil | 3 meters |
| Left indent | 1,50 meters |
| Right indent | 1,50 meters |