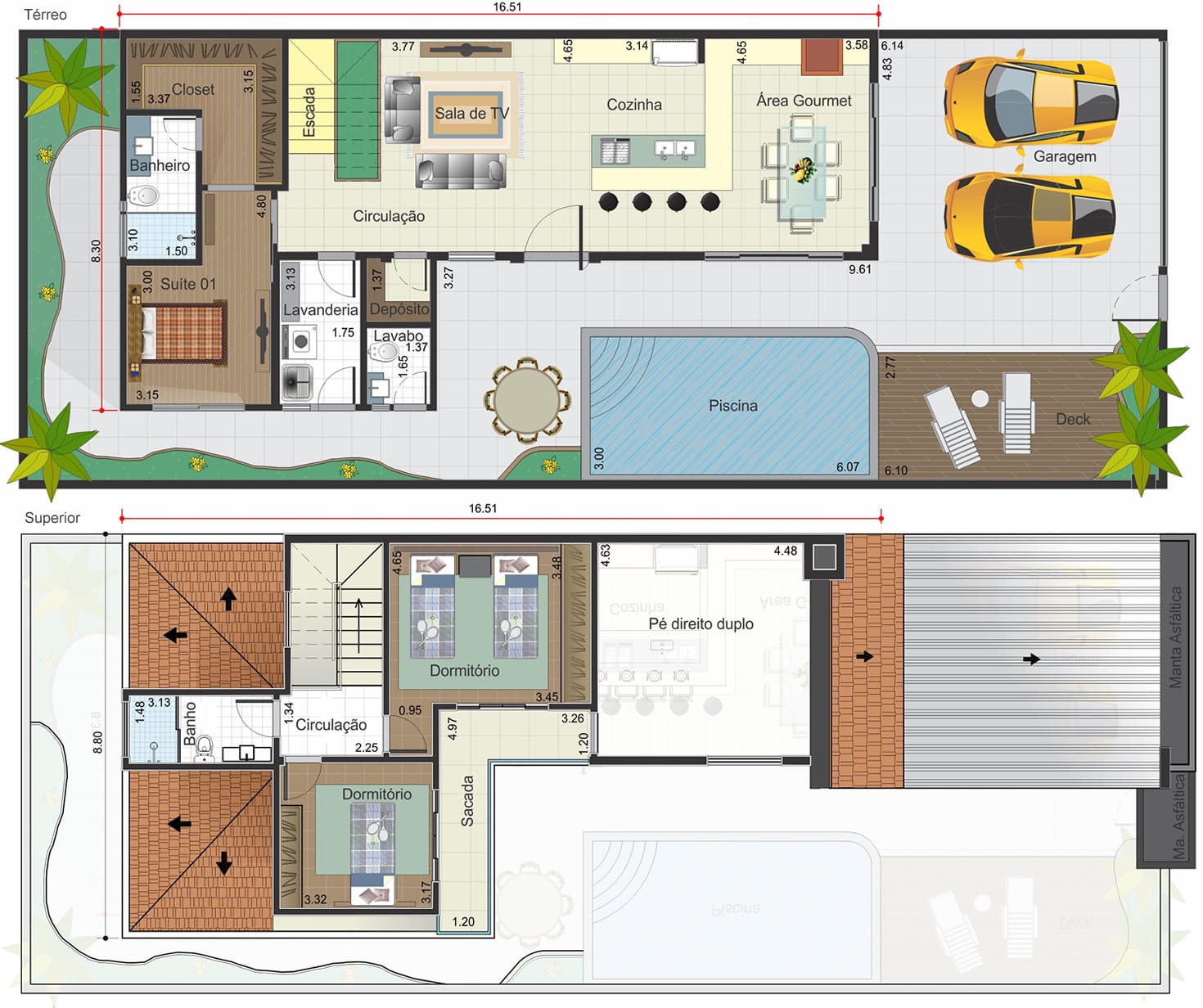
A home for leisure, this project model was made and planned with the intention of balancing the daily life of a family and their routine with their leisure moments. To facilitate relocation we have to dispose a room on the ground floor and another two bedrooms on the upper floors. Its gourmet area is located next to the garage, a recommended provision for those who want to enjoy the garage as a convivial space.

| Included items |
| Click the items below to see an example: |
 Low Floor Low Floor see example see example |
 Cover Plan Cover Plan see example see example |
 Humanized Plan Humanized Plan see example see example |
 Table Summary of Frames Table Summary of Frames see example see example |
 Example Project in AutoCAD (allows changes) Example Project in AutoCAD (allows changes) see example see example |
 Facade Elevations Facade Elevations see example see example |
 Internal Cuts Internal Cuts see example see example |
 3D Facade Images 3D Facade Images see example see example |
 Foundation Plan Foundation Plan see example see example |
 BUY PROJECT READY
|
| Building area | 162 square meters |
| Width of the house | 8,80 metros |
| Length of the house | 16,51 meters |
| Width of terrain | 10 meters or greater |
| Length of terrain | 25 meters or greater |
| Bedrooms | 3 |
| Suites | 1 |
| Bathrooms | 3 |
| Garage | 2 vacancies |
| Frontal Retreat | 5 meters |
| Background recoil | 3 meters |
| Left indent | 1,50 meters |
| Right indent | 0 meters |