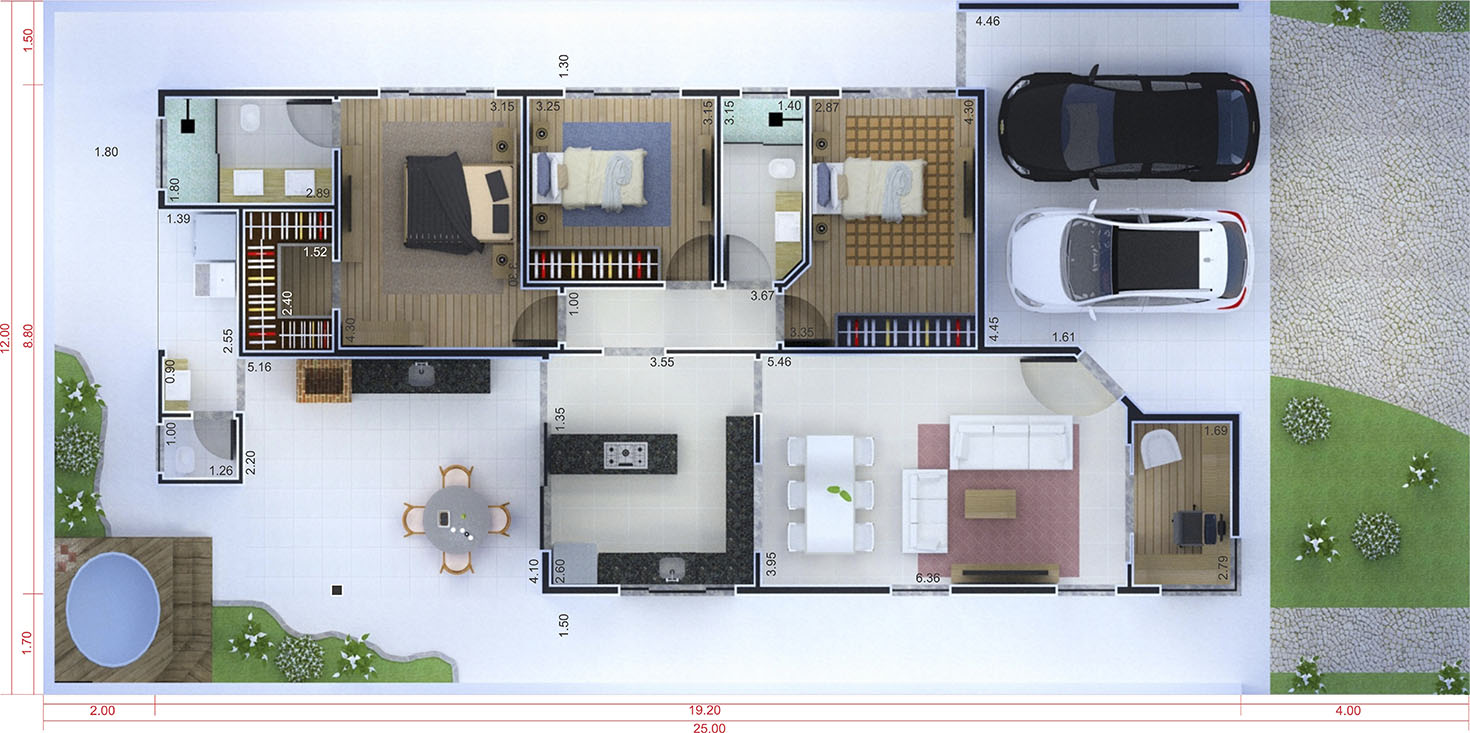
This is a home for families who like to get together. With a beautiful TV room, this project has an office, something very useful on a daily basis, which can be used to receive people, handle important business or study. The house is divided in half, having a common area for socializing and an intimate area. It has an internal corridor that gives access to the environments of dormitories. In the back we have a spacious laundry room and an indispensable gourmet area for family moments, with barbecue, toilet and hot tub.

| Included items |
| Click the items below to see an example: |
 Low Floor Low Floor see example see example |
 Cover Plan Cover Plan see example see example |
 Humanized Plan Humanized Plan see example see example |
 Table Summary of Frames Table Summary of Frames see example see example |
 Example Project in AutoCAD (allows changes) Example Project in AutoCAD (allows changes) see example see example |
 Facade Elevations Facade Elevations see example see example |
 Internal Cuts Internal Cuts see example see example |
 3D Facade Images 3D Facade Images see example see example |
 Foundation Plan Foundation Plan see example see example |
 BUY PROJECT READY
|
| Building area | 174 square meters |
| Width of the house | 12 metros |
| Length of the house | 25 meters |
| Width of terrain | 12 meters or greater |
| Length of terrain | 25 meters or greater |
| Bedrooms | 3 |
| Suites | 1 |
| Bathrooms | 3 |
| Garage | 2 vacancies |
| Frontal Retreat | 4 meters |
| Background recoil | 2 meters |
| Left indent | 1,70 meters |
| Right indent | 1,50 meters |