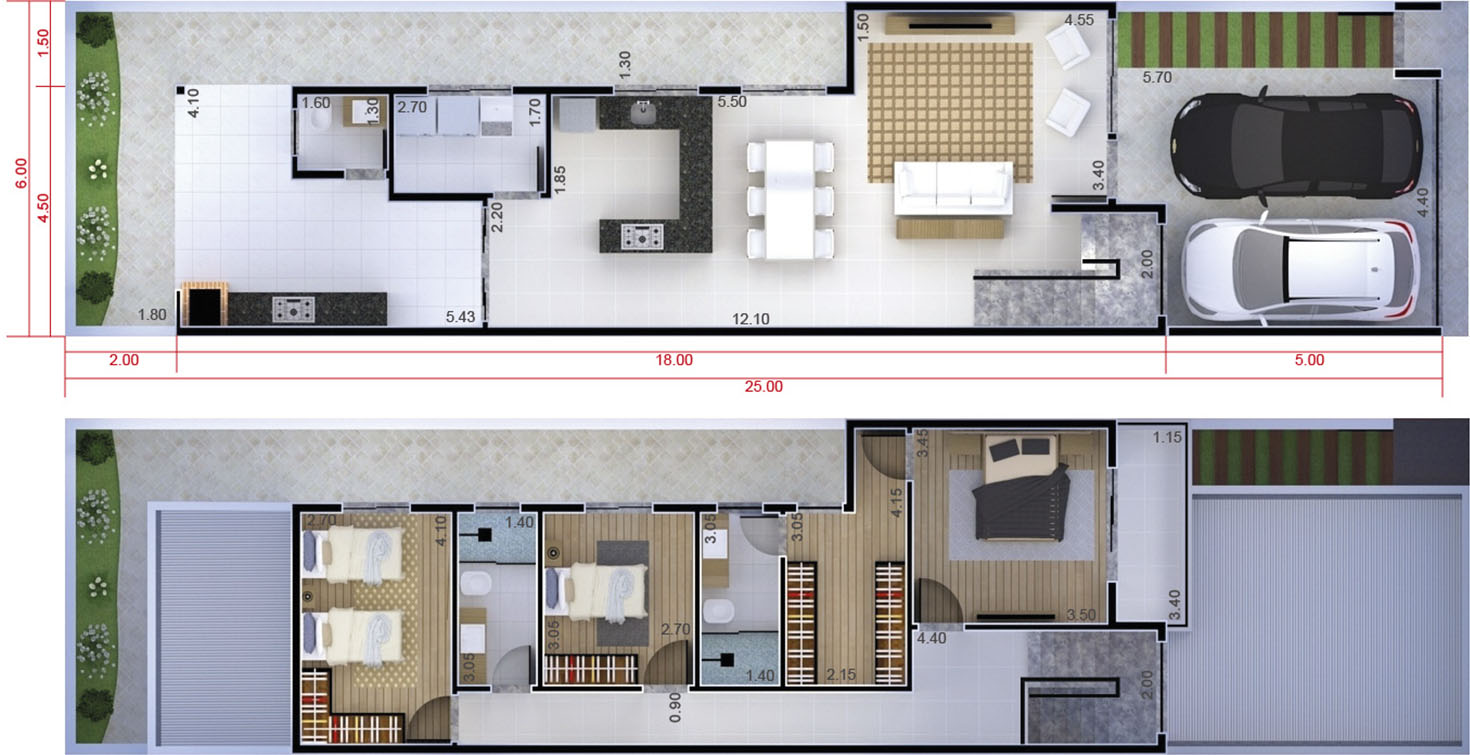
This is a fine example of a modern townhouse plan that takes advantage of the spaces of a terrain of 6 meters in front. The lower floor rooms are integrated to a wider range of environments, while the upper part is well reserved for dorms. Highlight for the gourmets area with toilet and the double suite with walk-in closet.

| Included items |
| Click the items below to see an example: |
 Low Floor Low Floor see example see example |
 Cover Plan Cover Plan see example see example |
 Humanized Plan Humanized Plan see example see example |
 Table Summary of Frames Table Summary of Frames see example see example |
 Example Project in AutoCAD (allows changes) Example Project in AutoCAD (allows changes) see example see example |
 Facade Elevations Facade Elevations see example see example |
 Internal Cuts Internal Cuts see example see example |
 3D Facade Images 3D Facade Images see example see example |
 Foundation Plan Foundation Plan see example see example |
 BUY PROJECT READY
|
| Building area | 182 square meters |
| Width of the house | 4,50 metros |
| Length of the house | 15,90 meters |
| Width of terrain | 6 meters or greater |
| Length of terrain | 25 meters or greater |
| Bedrooms | 3 |
| Suites | 1 |
| Bathrooms | 3 |
| Garage | 2 vacancies |
| Frontal Retreat | 5 meters |
| Background recoil | 2 meters |
| Left indent | 0 meters |
| Right indent | 1,50 meters |