The following items belong to the architectural design and are included in all projects.

The 3D facade model has to present the project function. Elaborated in scale, which has the carateristas exactly the real house.
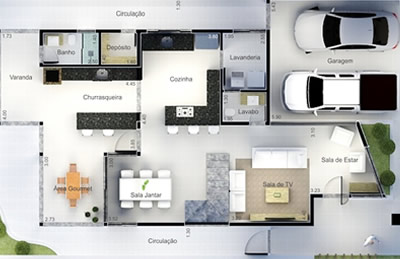
This plan has a house in an artistic way, allowing visualization of furniture and vegetation.

One of the most important elements of the project, this drawing shows all the spatial measurements in the horizontal plane such as openings, doors, windows, columns and others.
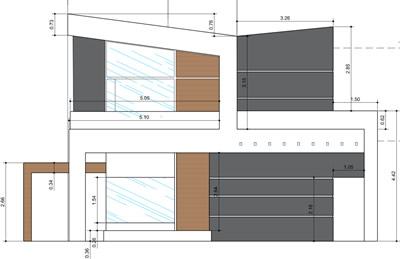
This design is essential for the facade of the execution that will be built in the same proportion provided in 3D.
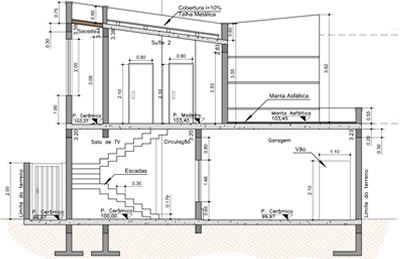
The design of cuts has the task of detailing the heights and levels of the building, with slabs, stairs and the roof of the house, excluding any unforeseen at work.
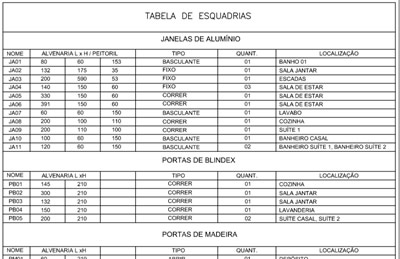
This table details the type, location and dimensions of all frames, such as windows, doors and gates, which facilitates the implementation and budgets.

This plan is a preview of the structural design, making it easier to lease the building in the plane and help the engineer to plan the structures of the house.
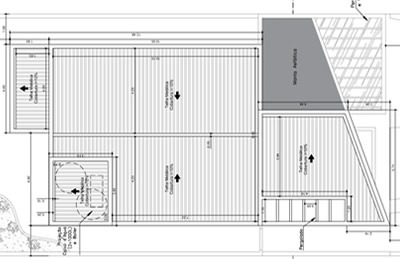
The roof is an important element in the building, its design must contain the direction of intelligent water falls in order to lower costs.
We also optionally offer projects electricity, plumbing, septic tank and cistern. See the values through email.

I have purchased a ready-made plan and able to execute the project, despite minor modifications of the structural engineer's orientation. I'm satisfied and I think that was beautiful! Inside more love to first goal and material used! I recommend! It was worth it!
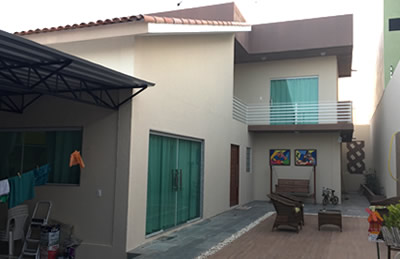
When I bought I feared that it went wrong, but to give the engineer of the work, praised and found it easy to use. I have to thank the Casas para Construir team that every time I had to answer the questions, always ready to meet me and the design facility come all detailed. I loved it, and I always recommend to friends.
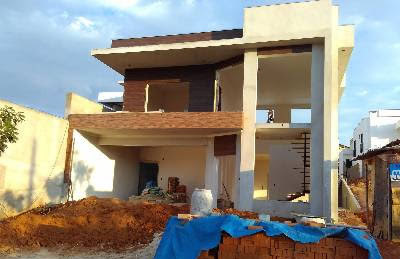
The staff was very helpful, friendly and efficient. I guided in many technical, bureaucratic aspects and they were always available for contact by phone and email. I was very satisfied with the acquisition and care. My complete work of one year and two months of earthworks that are in the stage of painting and the final placement of the coatings. Grateful for everything!
In addition to the copy is illegal under copyright law, the plan presented on the site is an illustration only and not a technical drawing. That way you will not have access to the most important parts of the project, to ensure safety and without construction improvisations, eliminating serious problems and unnecessary expenses.
As we work through the Internet throughout Brazil, we are able to serve more clients by reducing operating costs, which allows our projects to have an average cost of 0.5% of the value of the work, without loss of quality, thanks to a team of engineers and architects that is a reference in the market.
Each city requires a professional who has a local registry to be responsible for the approval and execution of the work. With the ownership of our material, this engineer or architect can change the design according to the requirements of the city or condominium, since we send the files in DWG format (AutoCAD).
The most important and main project is the architectural design. With it you run all the work and make the approval at the town hall. Then there are also other optionally available projects such as the electric and hydraulic works, which guarantee huge savings thanks to its list of materials, very useful when shopping, avoiding waste and facilitating budgets.
It is important to know where to buy online, so we use the most recognized online shopping system in the world, PayPal, which guarantees the security of your data and in case of non-receipt or dissatisfaction, it also offers the option of return your money, without papers or delay.