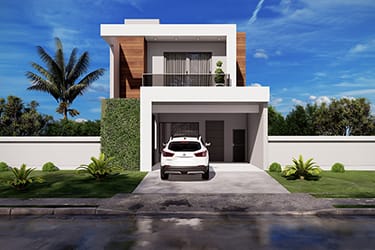SELECTED PROJECT

Two-story house with an intimate room
Project code: 177A
In this project, we have already innovated for the façade: A differentiated design, making a parallel between the lines of the garage and the roof. Wooden details cover the façade, which contrasts well with the green wall. The balcony stands out as a space to rest and enjoy the view. Inside the house, we have the TV room integrated with the kitchen, creating a truly unified environment; as well as a gourmet area, which is separated only by a large glass door. In this way, the 3 environments are transformed into a large social area, perfect for events and that Sunday barbecue. All this is even better with the pool and wooden deck. On the upper floor, we have another highlight: an intimate area, perfect for receiving the closest, or enjoying a movie with family members. Here, we put a home office, but you can change the decor as you like. Finishing the upper space, we have 3 suites: two overlooking the back of the house and the master suite overlooking the front. The 3 bedrooms are spacious and comfortable, perfect for any type of family.
 >
>

Performing payment via PayPal...
Ready! We will soon send your project via email. Any questions please contact us.


