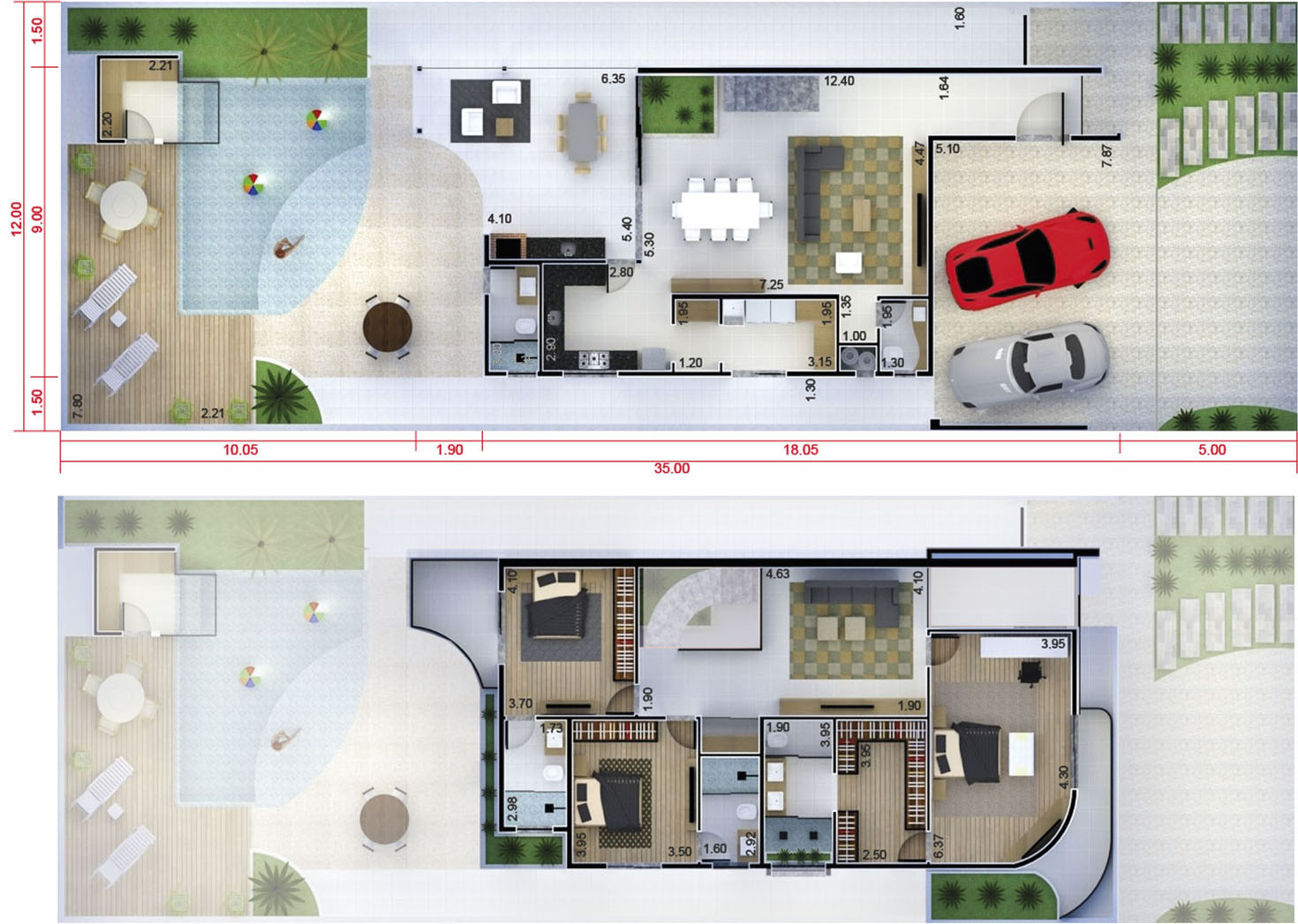
When we think about making a project that has the presumption of being an icon, we can not simply count on the simple work of creating, we need much more than that, we need a lot of commitment, study, tests and more tests, so that in the end we are surprised by an exemplary project that draws sighs from the team. Only then do we realize how right we are. That is why we present a project that is not a concept, but the result and proof that it is possible to innovate without losing functionality and comfort. This house was designed to be built in national territory, a country that during the year goes through several different temperatures while maintaining comfort and of course an unmistakable style.

| Included items |
| Click the items below to see an example: |
 Low Floor Low Floor see example see example |
 Cover Plan Cover Plan see example see example |
 Humanized Plan Humanized Plan see example see example |
 Table Summary of Frames Table Summary of Frames see example see example |
 Example Project in AutoCAD (allows changes) Example Project in AutoCAD (allows changes) see example see example |
 Facade Elevations Facade Elevations see example see example |
 Internal Cuts Internal Cuts see example see example |
 3D Facade Images 3D Facade Images see example see example |
 Foundation Plan Foundation Plan see example see example |
 BUY PROJECT READY
|
| Building area | 302 square meters |
| Width of the house | 8,70 metros |
| Length of the house | 19,55 meters |
| Width of terrain | 12 meters or greater |
| Length of terrain | 35 meters or greater |
| Bedrooms | 3 |
| Suites | 3 |
| Bathrooms | 5 |
| Garage | 2 vacancies |
| Frontal Retreat | 5,00 meters |
| Background recoil | 10,05 meters |
| Left indent | 1,50 meters |
| Right indent | 1,50 meters |