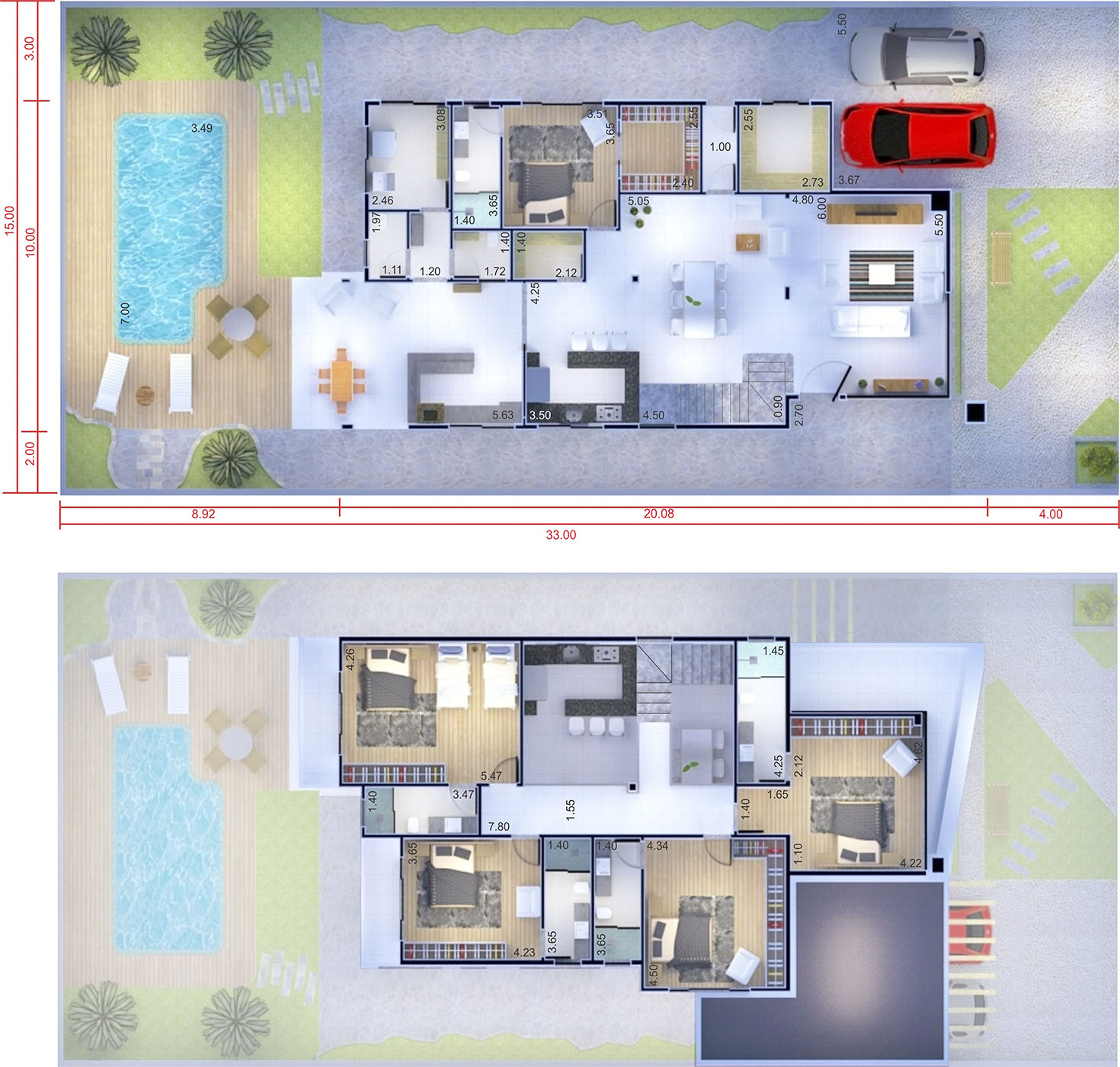
This is a copy of a modern residence, where we improve the idea of living. Its internal environments contemplate large spaces that allow to shelter a large family. On the ground floor we plan a large integrated TV room with dining room and kitchen, using the stairs as an important element in the division of the environment. In addition to a discreet and comfortable suite. On the second floor we plan 4 more different dormitory suites, some of which can accommodate up to 3 people in each.

| Included items |
| Click the items below to see an example: |
 Low Floor Low Floor see example see example |
 Cover Plan Cover Plan see example see example |
 Humanized Plan Humanized Plan see example see example |
 Table Summary of Frames Table Summary of Frames see example see example |
 Example Project in AutoCAD (allows changes) Example Project in AutoCAD (allows changes) see example see example |
 Facade Elevations Facade Elevations see example see example |
 Internal Cuts Internal Cuts see example see example |
 3D Facade Images 3D Facade Images see example see example |
 Foundation Plan Foundation Plan see example see example |
 BUY PROJECT READY
|
| Building area | 382 square meters |
| Width of the house | 10 metros |
| Length of the house | 21,28 meters |
| Width of terrain | 15 meters or greater |
| Length of terrain | 30 meters or greater |
| Bedrooms | 5 |
| Suites | 5 |
| Bathrooms | 7 |
| Garage | 2 vacancies |
| Frontal Retreat | 4 meters |
| Background recoil | 7,55 meters |
| Left indent | 1,5 meters |
| Right indent | 3 meters |