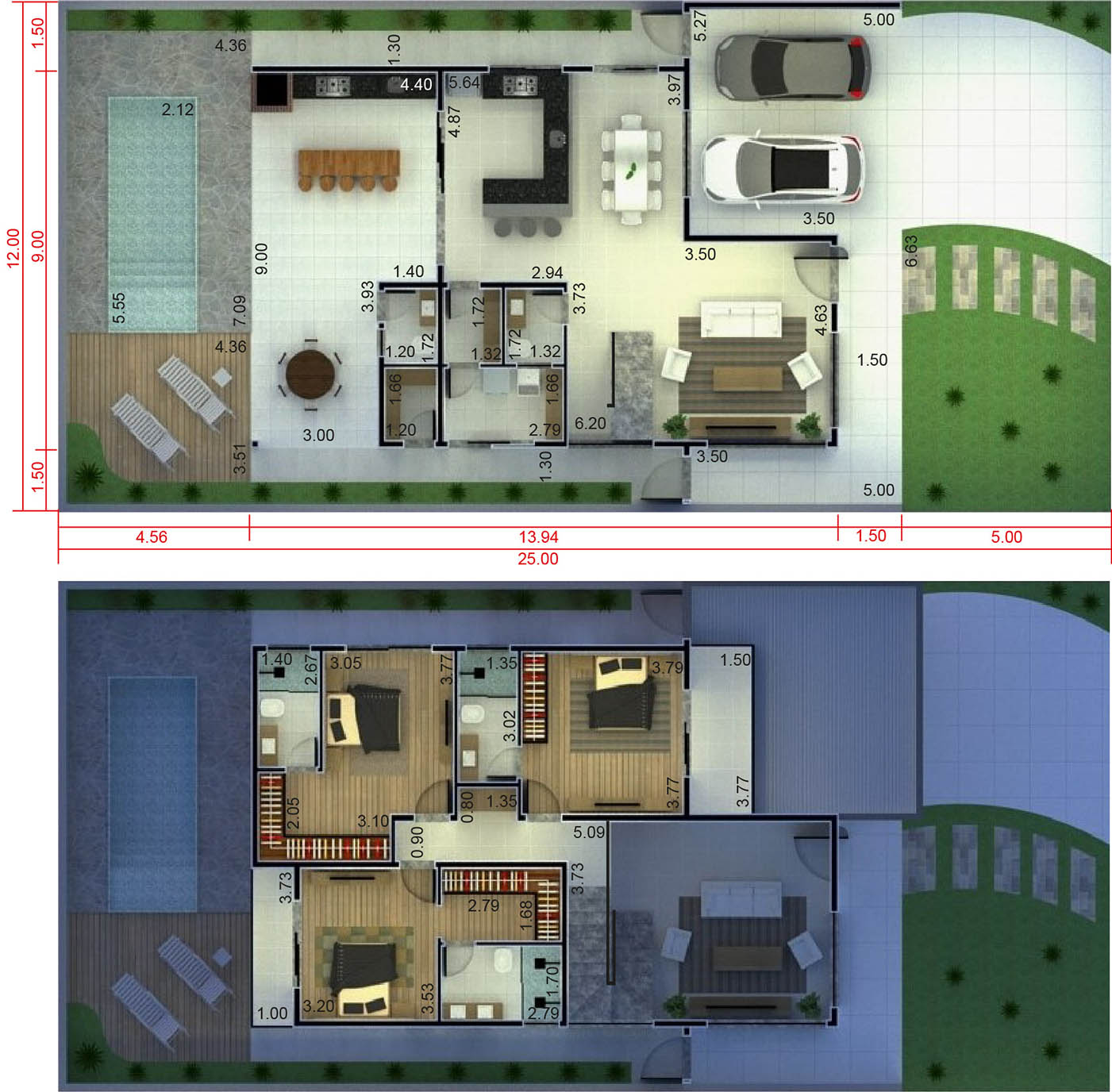
This is undoubtedly one of our best projects ever made. With a clean facade that mixes glass, wood and white paint, plus landscaping and lighting, it is impossible to go unnoticed in front of this imposing house. When entering the house, we have the integrated environments, increasing the feeling of space and comfort. Further to the back is the recreation area with barbecue, wooden deck and swimming pool. On the upper floor are 3 suites with calm double, two with closet.

| Included items |
| Click the items below to see an example: |
 Low Floor Low Floor see example see example |
 Cover Plan Cover Plan see example see example |
 Humanized Plan Humanized Plan see example see example |
 Table Summary of Frames Table Summary of Frames see example see example |
 Example Project in AutoCAD (allows changes) Example Project in AutoCAD (allows changes) see example see example |
 Facade Elevations Facade Elevations see example see example |
 Internal Cuts Internal Cuts see example see example |
 3D Facade Images 3D Facade Images see example see example |
 Foundation Plan Foundation Plan see example see example |
 BUY PROJECT READY
|
| Building area | 226 square meters |
| Width of the house | 12 metros |
| Length of the house | 25 meters |
| Width of terrain | 12 meters or greater |
| Length of terrain | 25 meters or greater |
| Bedrooms | 3 |
| Suites | 3 |
| Bathrooms | 5 |
| Garage | 2 vacancies |
| Frontal Retreat | 5 meters |
| Background recoil | 4,56 meters |
| Left indent | 1,50 meters |
| Right indent | 1,50 meters |