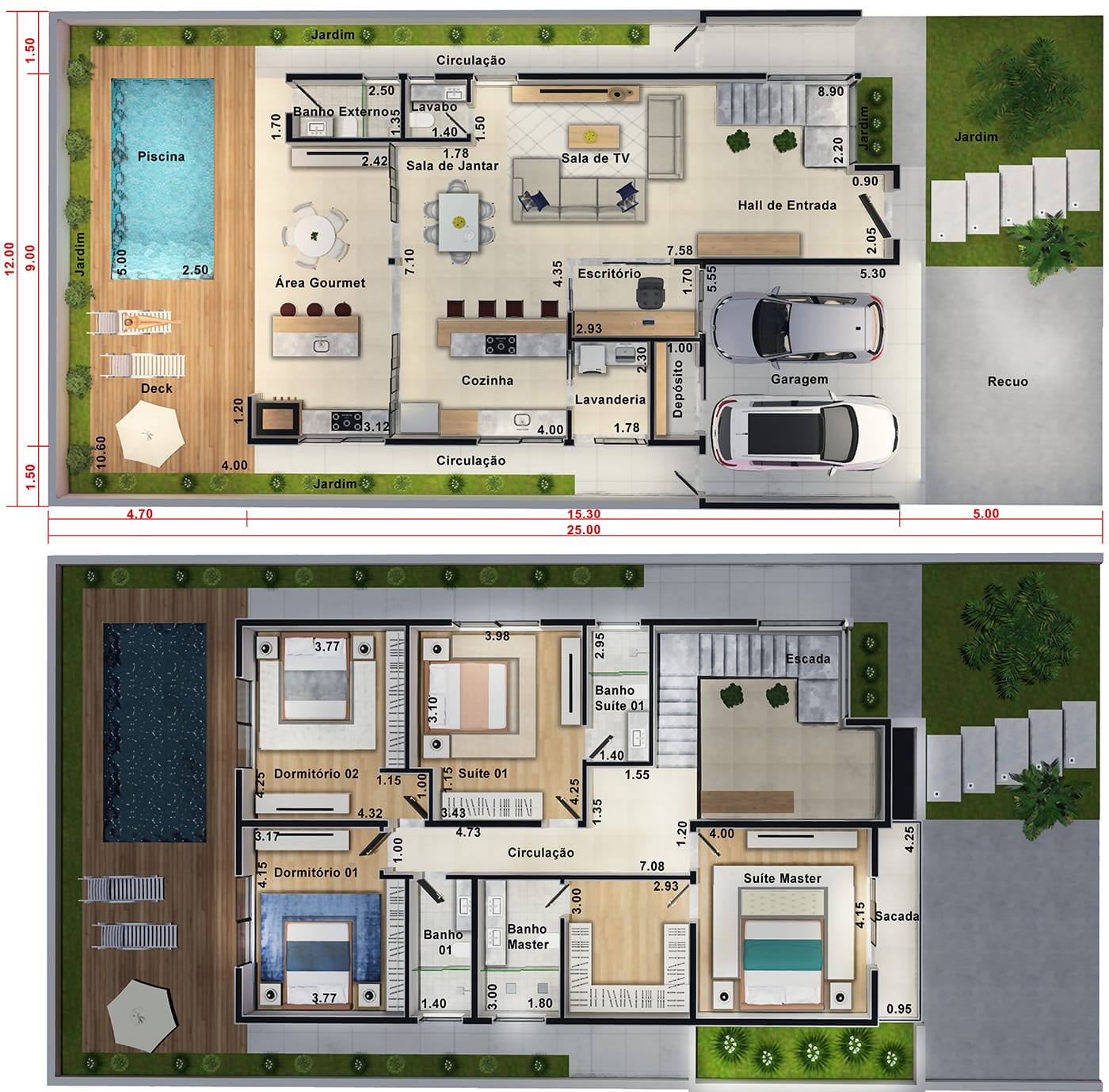
Your neighborhood has never received a beautiful home like this. An elegant townhouse, with an innovative facade, different from what we usually see. This project has 4 bedrooms, 2 suites. A complete gourmet area, with a swimming pool surrounded by a wooden deck, is ideal for a weekend with the family. Necessary for current projects, the office is perfect for business meetings and daily work. We studied the distribution of environments well to develop a functional project for everyday life. A comfortable and cozy house, which does not neglect modernity and practicality.

| Included items |
| Click the items below to see an example: |
 Low Floor Low Floor see example see example |
 Cover Plan Cover Plan see example see example |
 Humanized Plan Humanized Plan see example see example |
 Table Summary of Frames Table Summary of Frames see example see example |
 Example Project in AutoCAD (allows changes) Example Project in AutoCAD (allows changes) see example see example |
 Facade Elevations Facade Elevations see example see example |
 Internal Cuts Internal Cuts see example see example |
 3D Facade Images 3D Facade Images see example see example |
 Foundation Plan Foundation Plan see example see example |
 BUY PROJECT READY
|
| Building area | 267 square meters |
| Width of the house | 9 metros |
| Length of the house | 10,60 meters |
| Width of terrain | 12 meters or greater |
| Length of terrain | 25 meters or greater |
| Bedrooms | 4 |
| Suites | 2 |
| Bathrooms | 4 |
| Garage | 2 vacancies |
| Frontal Retreat | 5 meters |
| Background recoil | 4,70 meters |
| Left indent | 1,50 meters |
| Right indent | 1,50 meters |