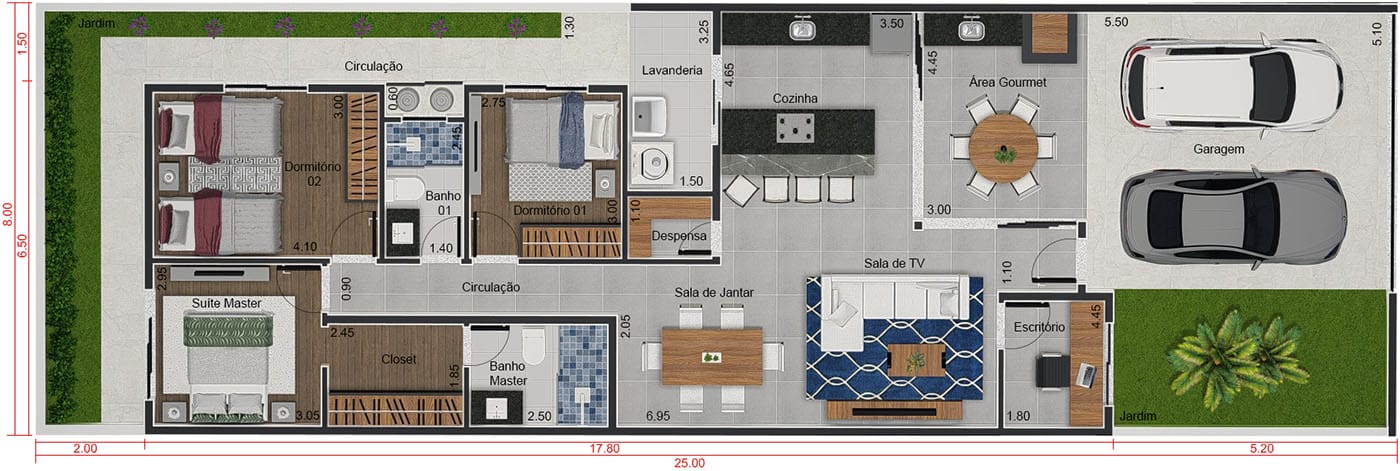
Esta planta aproveita os espaços de um terreno de 8x25 metros. A área gourmet integrada à garagem para dois carros, possibilita uma área maior para as férias. Ao lado encontramos uma sala de TV, sala de jantar e cozinha, com despensa e acesso interno a lavanderia. A recepção é um ambiente ideal para trabalhar e estudar, possuindo duas 3 salas localizadas separadamente nos fundos. As cores mais escuras e a volumetria deixam a fachada mais moderna.

| Included items |
| Click the items below to see an example: |
 Low Floor Low Floor see example see example |
 Cover Plan Cover Plan see example see example |
 Humanized Plan Humanized Plan see example see example |
 Table Summary of Frames Table Summary of Frames see example see example |
 Example Project in AutoCAD (allows changes) Example Project in AutoCAD (allows changes) see example see example |
 Facade Elevations Facade Elevations see example see example |
 Internal Cuts Internal Cuts see example see example |
 3D Facade Images 3D Facade Images see example see example |
 Foundation Plan Foundation Plan see example see example |
 BUY PROJECT READY
|
| Building area | 156 square meters |
| Width of the house | 6,5 metros |
| Length of the house | 17,8 meters |
| Width of terrain | 8 meters or greater |
| Length of terrain | 25 meters or greater |
| Bedrooms | 3 |
| Suites | 1 |
| Bathrooms | 2 |
| Garage | 2 vacancies |
| Frontal Retreat | 5,2 meters |
| Background recoil | 2 meters |
| Left indent | 0 meters |
| Right indent | 1,5 meters |