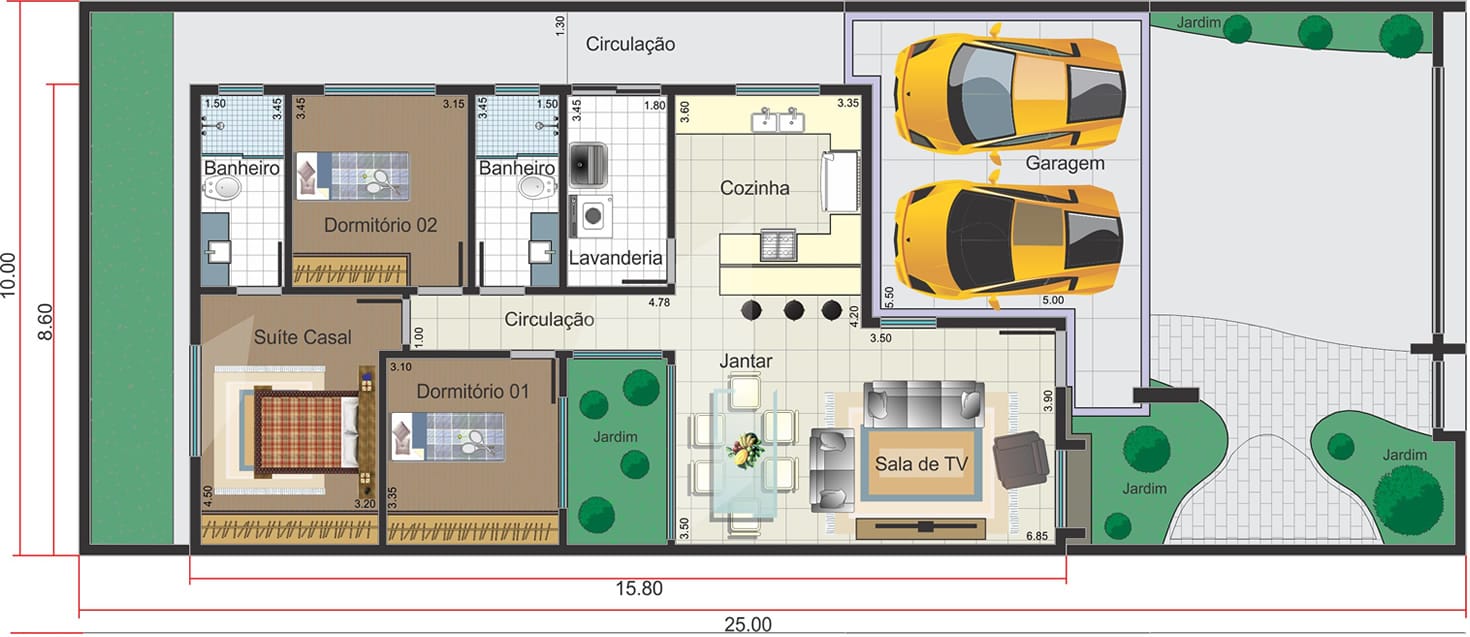
This project allows for a well integrated daily living, the environments are ideal for a family that enjoy their day to day together, keeping the privacy of the secluded dorms on the inner side of the ground in the back, keeping little contact with street noises. The light area located in the center of the residence allows the implantation of a beautiful garden that will bring much illumination to the surroundings and a cozy look.

| Included items |
| Click the items below to see an example: |
 Low Floor Low Floor see example see example |
 Cover Plan Cover Plan see example see example |
 Humanized Plan Humanized Plan see example see example |
 Table Summary of Frames Table Summary of Frames see example see example |
 Example Project in AutoCAD (allows changes) Example Project in AutoCAD (allows changes) see example see example |
 Facade Elevations Facade Elevations see example see example |
 Internal Cuts Internal Cuts see example see example |
 3D Facade Images 3D Facade Images see example see example |
 Foundation Plan Foundation Plan see example see example |
 BUY PROJECT READY
|
| Building area | 148 square meters |
| Width of the house | 8,60 metros |
| Length of the house | 15,80 meters |
| Width of terrain | 10 meters or greater |
| Length of terrain | 25 meters or greater |
| Bedrooms | 3 |
| Suites | 1 |
| Bathrooms | 2 |
| Garage | 2 vacancies |
| Frontal Retreat | 5,70 meters |
| Background recoil | 2 meters |
| Left indent | 0 meters |
| Right indent | 1,50 meters |