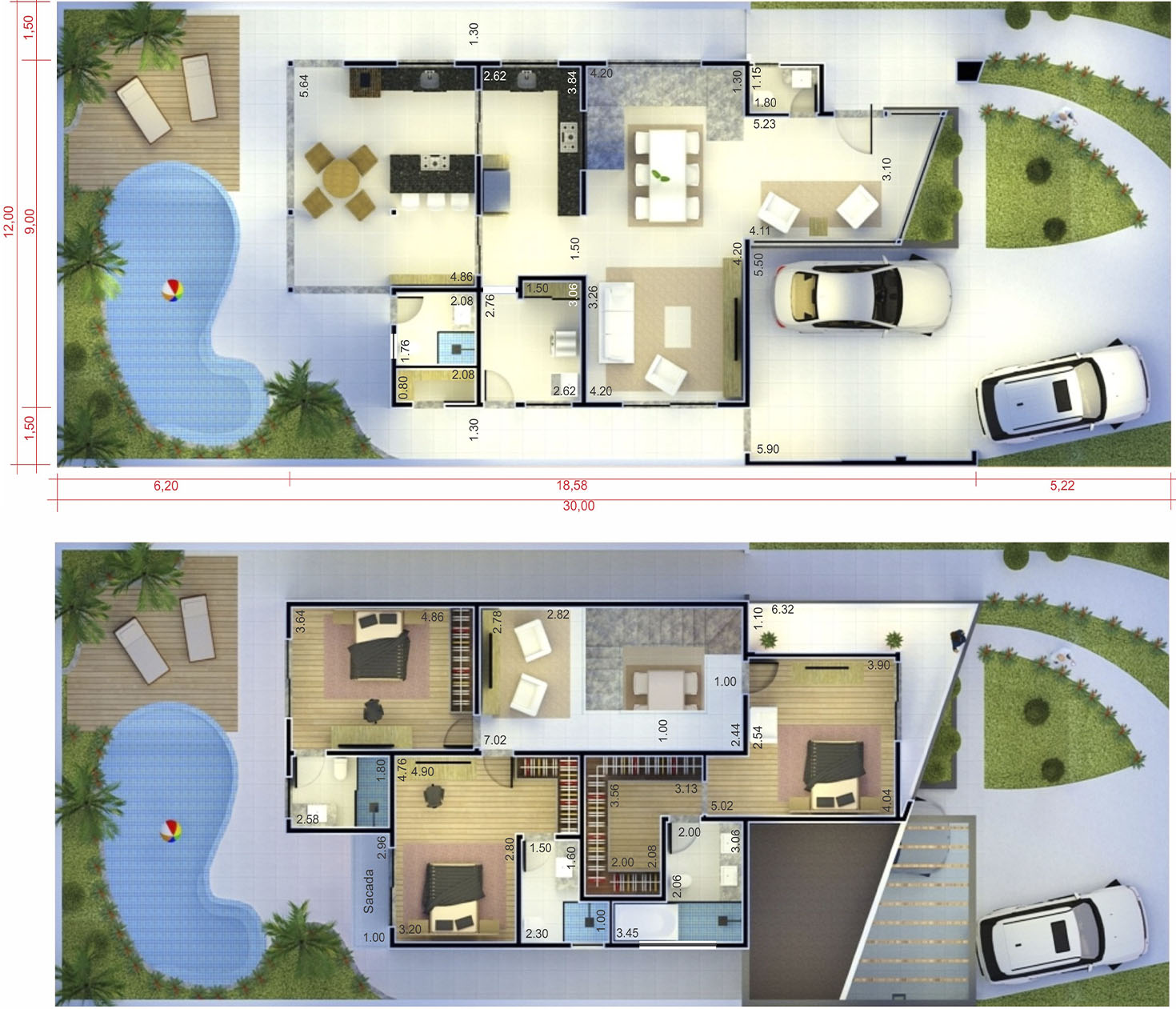
Style, elegance and comfort describe this home. The façade was developed thinking of the most current concept of modern architecture. With swimming pool, gourmet area and kitchen interconnected, facilitating the coexistence of environments. The three upstairs suites give more freedom, comfort and privacy to the locals.

| Included items |
| Click the items below to see an example: |
 Low Floor Low Floor see example see example |
 Cover Plan Cover Plan see example see example |
 Humanized Plan Humanized Plan see example see example |
 Table Summary of Frames Table Summary of Frames see example see example |
 Example Project in AutoCAD (allows changes) Example Project in AutoCAD (allows changes) see example see example |
 Facade Elevations Facade Elevations see example see example |
 Internal Cuts Internal Cuts see example see example |
 3D Facade Images 3D Facade Images see example see example |
 Foundation Plan Foundation Plan see example see example |
 BUY PROJECT READY
|
| Building area | 288 square meters |
| Width of the house | 10,50 metros |
| Length of the house | 18,80 meters |
| Width of terrain | 12 meters or greater |
| Length of terrain | 30 meters or greater |
| Bedrooms | 3 |
| Suites | 3 |
| Bathrooms | 5 |
| Garage | 2 vacancies |
| Frontal Retreat | 5 meters |
| Background recoil | 6 meters |
| Left indent | 1,50 meters |
| Right indent | 1,50 meters |