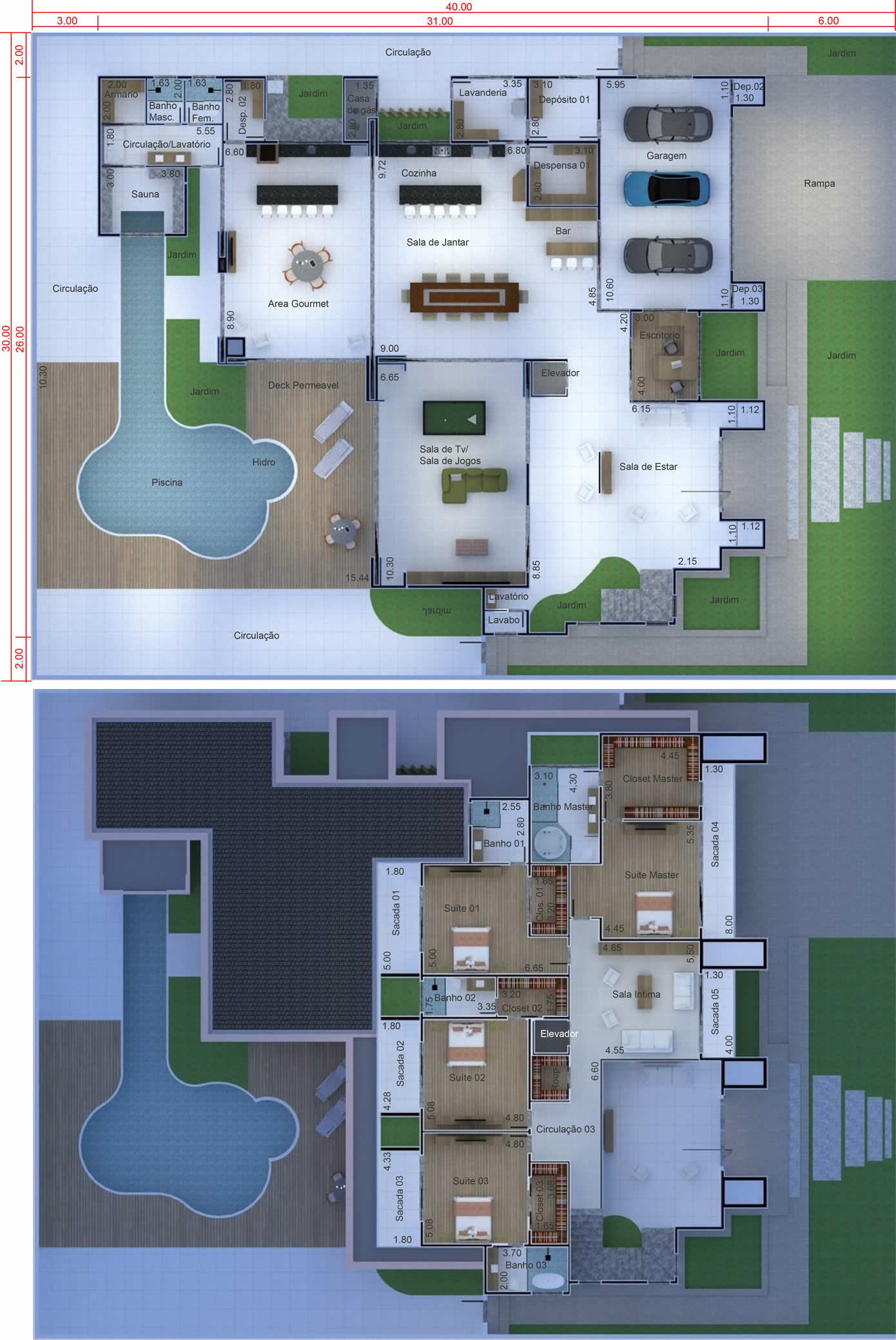
This is probably the largest and most imposing architectural project we have ever done so far. A neoclassical mansion that will elevate your living experience to another level. We used practically all the space of a terrain of 1200 meters frames. On the ground floor giving priority to integrated social environments and upstairs focusing on privacy for the 4 suites with closet.

| Included items |
| Click the items below to see an example: |
 Low Floor Low Floor see example see example |
 Cover Plan Cover Plan see example see example |
 Humanized Plan Humanized Plan see example see example |
 Table Summary of Frames Table Summary of Frames see example see example |
 Example Project in AutoCAD (allows changes) Example Project in AutoCAD (allows changes) see example see example |
 Facade Elevations Facade Elevations see example see example |
 Internal Cuts Internal Cuts see example see example |
 3D Facade Images 3D Facade Images see example see example |
 Foundation Plan Foundation Plan see example see example |
 BUY PROJECT READY
|
| Building area | 853 square meters |
| Width of the house | 26 metros |
| Length of the house | 31 meters |
| Width of terrain | 30 meters or greater |
| Length of terrain | 40 meters or greater |
| Bedrooms | 4 |
| Suites | 4 |
| Bathrooms | 7 |
| Garage | 3 vacancies |
| Frontal Retreat | 6 meters |
| Background recoil | 3 meters |
| Left indent | 2 meters |
| Right indent | 2 meters |