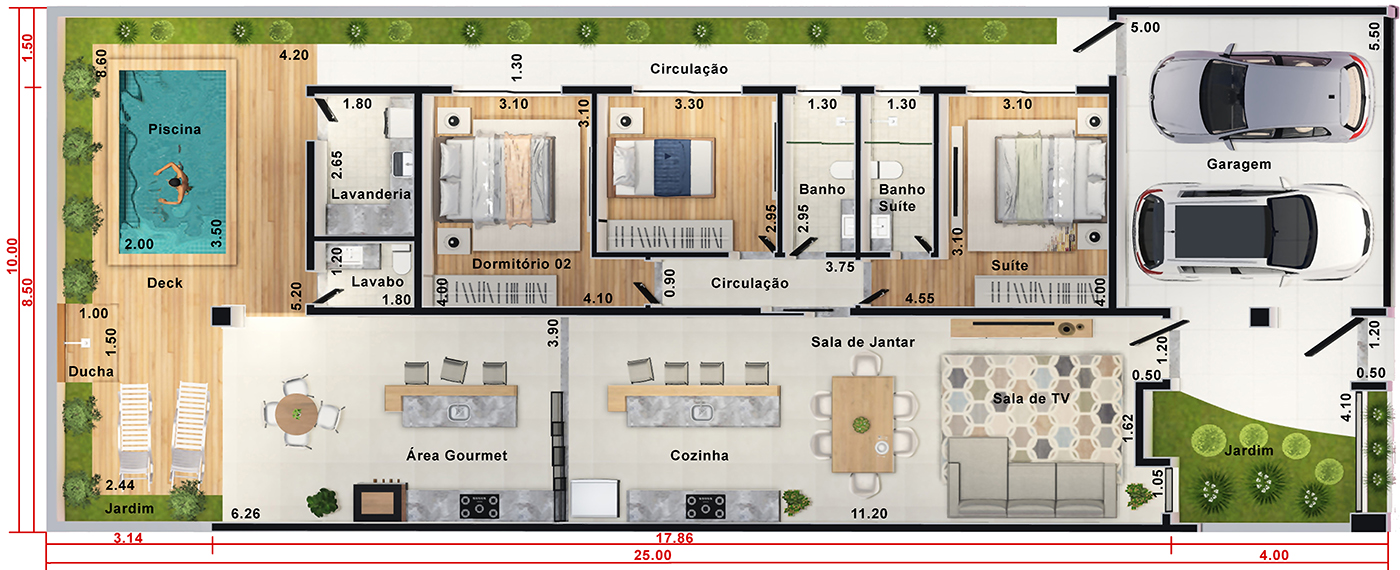
Created by our team, this project was developed adding modernity and grandeur, starting with the façade with double height, without leaving aside the practicality of everyday life. The neoclassical style will attract attention with its clean and elegant architecture, covered with glass, natural stone and light colors. Making the most of the space of the environments, this house has a fully integrated living area, from the living room, dining room, kitchen and gourmet area, facilitating the residents' routine. In this way, we managed to separate the intimate area from the social area, giving more privacy and comfort. Complementing the gourmet area, the pool has a wooden deck and garden surrounding it, bringing harmony to the environment.

| Included items |
| Click the items below to see an example: |
 Low Floor Low Floor see example see example |
 Cover Plan Cover Plan see example see example |
 Humanized Plan Humanized Plan see example see example |
 Table Summary of Frames Table Summary of Frames see example see example |
 Example Project in AutoCAD (allows changes) Example Project in AutoCAD (allows changes) see example see example |
 Facade Elevations Facade Elevations see example see example |
 Internal Cuts Internal Cuts see example see example |
 3D Facade Images 3D Facade Images see example see example |
 Foundation Plan Foundation Plan see example see example |
 BUY PROJECT READY
|
| Building area | 169 square meters |
| Width of the house | 8,50 metros |
| Length of the house | 17,86 meters |
| Width of terrain | 10 meters or greater |
| Length of terrain | 25 meters or greater |
| Bedrooms | 3 |
| Suites | 1 |
| Bathrooms | 3 |
| Garage | 2 vacancies |
| Frontal Retreat | 5,20 meters |
| Background recoil | 3,14 meters |
| Left indent | 0 meters |
| Right indent | 1,50 meters |