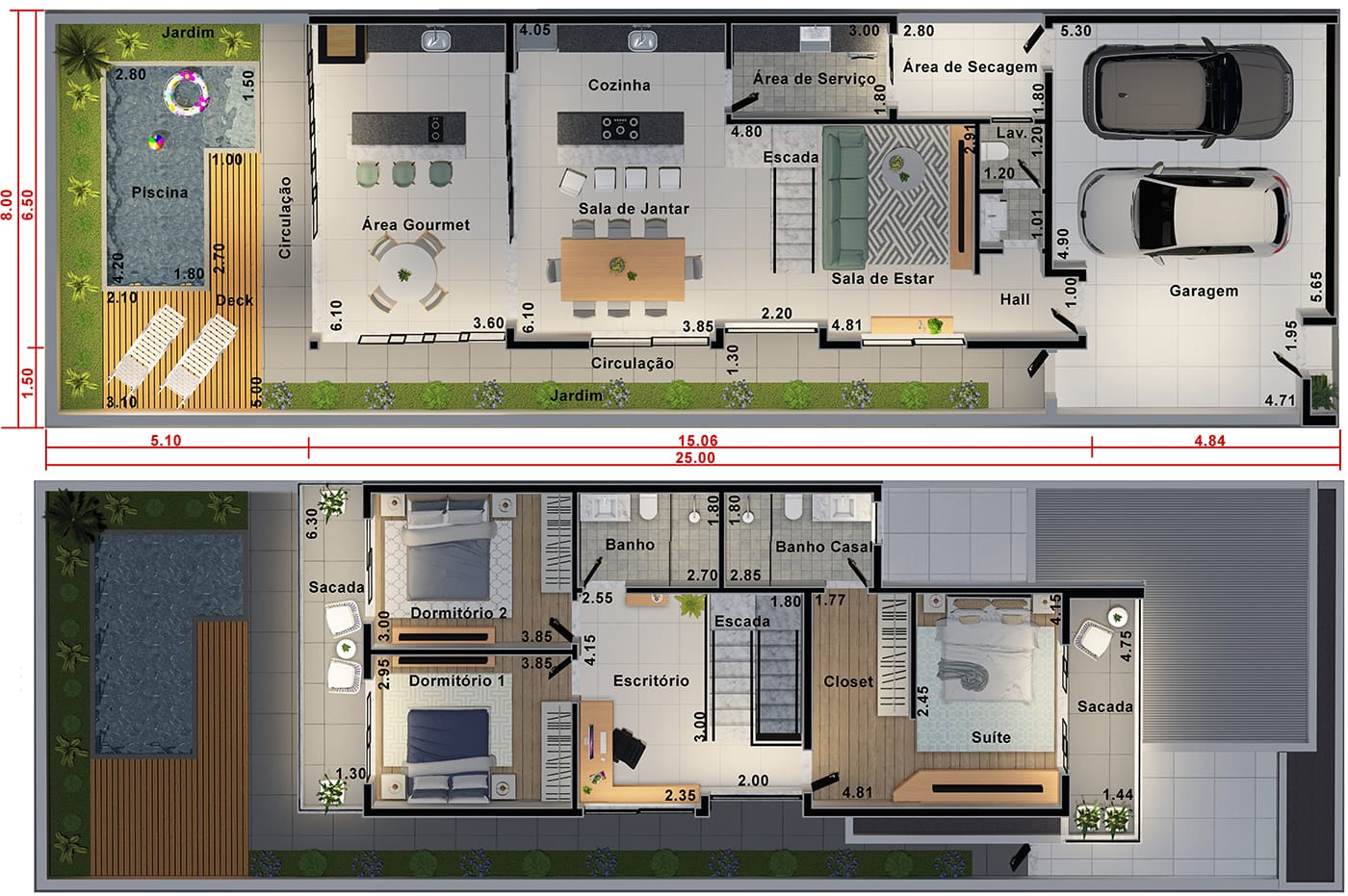
Modern. Clean. Elegant. These are the main characteristics that define this project. Starting with the façade with straight, well-defined lines, we use simple stone cladding to give it an air of elegance. We opted for light colors, which contrast well with the vegetation on the façade. We also have a balcony, great to complement your design. Moving on to the layout of the project, the garage has space for one car, and an entrance to a hallway that gives access to the back of the house. The social area houses the entrance hall, which gives access to the living room and stairs to the second floor. The dining room is fully integrated into the kitchen, with access to the gourmet area through a glass door. All these environments create a synergy, promoting practicality and ease when cooking, entertaining friends, holding events and meetings. The swimming pool with a deck all around, complements the gourmet area, creating a perfect environment for the weekend. Going to the upper floor, we have a home office, which can become a TV or living room, having a perfect space for any of these environments. The two bedrooms have an interconnected balcony, overlooking the leisure area of the house. And finally, we have the master suite, with dressing room and private bathroom, in addition to the balcony that is on the front of the house.

| Included items |
| Click the items below to see an example: |
 Low Floor Low Floor see example see example |
 Cover Plan Cover Plan see example see example |
 Humanized Plan Humanized Plan see example see example |
 Table Summary of Frames Table Summary of Frames see example see example |
 Example Project in AutoCAD (allows changes) Example Project in AutoCAD (allows changes) see example see example |
 Facade Elevations Facade Elevations see example see example |
 Internal Cuts Internal Cuts see example see example |
 3D Facade Images 3D Facade Images see example see example |
 Foundation Plan Foundation Plan see example see example |
 BUY PROJECT READY
|
| Building area | 211 square meters |
| Width of the house | 6,50 metros |
| Length of the house | 15,06 meters |
| Width of terrain | 8 meters or greater |
| Length of terrain | 25 meters or greater |
| Bedrooms | 3 |
| Suites | 1 |
| Bathrooms | 3 |
| Garage | 1 vacancies |
| Frontal Retreat | 4,84 meters |
| Background recoil | 5,10 meters |
| Left indent | 1,50 meters |
| Right indent | 0 meters |